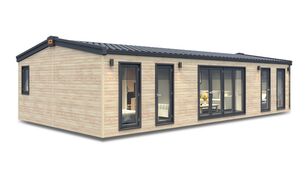 Holdom 35m2 جدید
€۴۰٬۰۰۰٫۰۰
خانه متحرک
2023
4
لهستان، Bielsk Podlaski
Holdom 35m2 جدید
€۴۰٬۰۰۰٫۰۰
خانه متحرک
2023
4
لهستان، Bielsk Podlaski
آگهی خانه متحرک MHM Construction MHM Construction BARN 35 m2 + 15 m2 mezzanine جدید فروخته شده است و در قسمت جستجو یافت نمیشود!
آگهی های مشابه
 Holdom 35m2 جدید
€۴۰٬۰۰۰٫۰۰
خانه متحرک
2023
4
لهستان، Bielsk Podlaski
Holdom 35m2 جدید
€۴۰٬۰۰۰٫۰۰
خانه متحرک
2023
4
لهستان، Bielsk Podlaski
 Lark Leisure Homes Amsterdam جدید
قیمت درخواستی
خانه متحرک
2022
لهستان، Darłowo
Lark Leisure Homes Amsterdam جدید
قیمت درخواستی
خانه متحرک
2022
لهستان، Darłowo
 Lark Leisure Homes Jasmine SPA
قیمت درخواستی
خانه متحرک
2022
لهستان، Darłowo
Lark Leisure Homes Jasmine SPA
قیمت درخواستی
خانه متحرک
2022
لهستان، Darłowo
 Lark Leisure Homes Guadeloupe جدید
قیمت درخواستی
خانه متحرک
2022
لهستان، Darłowo
Lark Leisure Homes Guadeloupe جدید
قیمت درخواستی
خانه متحرک
2022
لهستان، Darłowo
 Lark Leisure Homes Bodensee Lodge جدید
قیمت درخواستی
خانه متحرک
2022
لهستان، Darłowo
Lark Leisure Homes Bodensee Lodge جدید
قیمت درخواستی
خانه متحرک
2022
لهستان، Darłowo

فروخته شد






1/6
مارک:
MHM Construction
مدل:
MHM Construction BARN 35 m2 + 15 m2 mezzanine
نوع:
خانه متحرک
سال ساخت:
2022-10
وزن ناخالص:
۸٬۰۰۰ kg
طول حمل و نقل:
۹٫۷۵ m
موقعیت مکانی:
 لهستان B-stok7484 km from you
لهستان B-stok7484 km from you
تاریخ تبلیغات:
بیش از 1 ماه
Autoline ID:
XV30631
توصیف
مساحت کل:
۳۵ m²
تعداد تخت ها:
6
ابعاد کلی:
۹٫۷۵ m × ۳٫۵۷ m × ۴ m
ابعاد حمل و نقل:
۹٫۷۵ m × ۳٫۵۷ m × ۴ m
وضعیت
وضعیت:
جدید
General information:
✅ Steel construction, floor additionally protected with sheet metal;
✅ Walls made of MFP/OSB panels from a German manufacturer;
✅ Vapour insulation, wind insulation
✅ Insulation - open-cell PUR foam.
✅ PVC windows, anthracite/white colour
✅ Extensive electrical and television wiring (three-phase with fuse box)
✅ Sanitary installations in bathrooms and kitchen.
✅ Ventilation
✅ Floor covered with OSB panels
✅ Air conditioning
✅ Facade made of black sheet
✅ Floor: Steel structure elements, galvanized steel sheet, PUR open-cell foam, OSB/MFP board 22mm
✅ Roof: In addition to steel construction elements, wooden substructure,
PUR open-cell foam, roof covered with seam sheet.
✅ External walls: Elevation finished with seam sheet. In addition to the steel structure elements, there are wooden slats in the walls, OSB/MFP,
insulation of PUR open-cell foam, membrane and vapor barrier foil.
✅ Internal walls: OSB panels
✅ Door: one-winged PVC entrance door with high-quality finish in anthracite veneer.
❗️ It is a house in a developer standard, to be finished inside on your own. We provide electrical and hydraulic installations according to the agreed design. ❗️